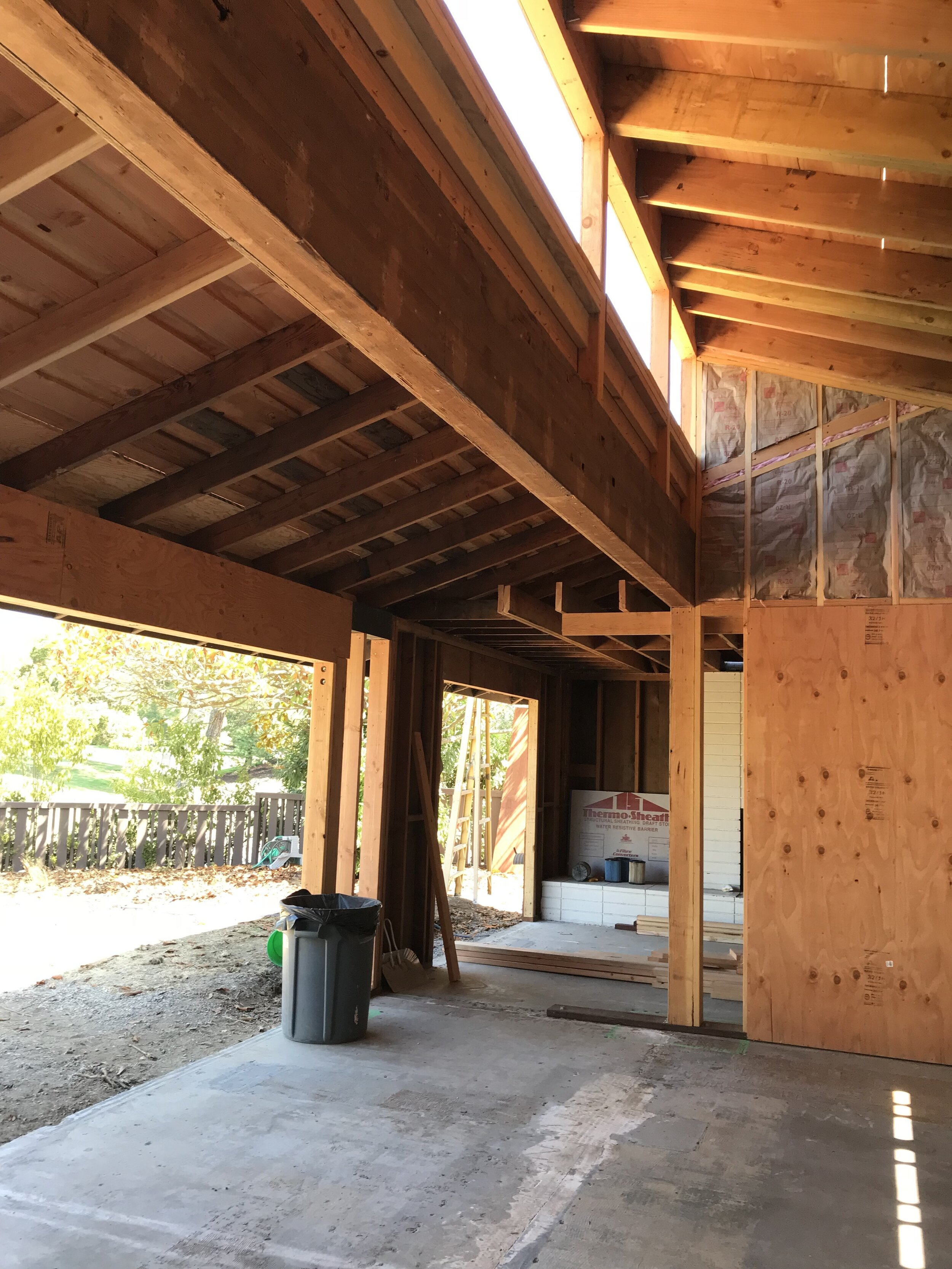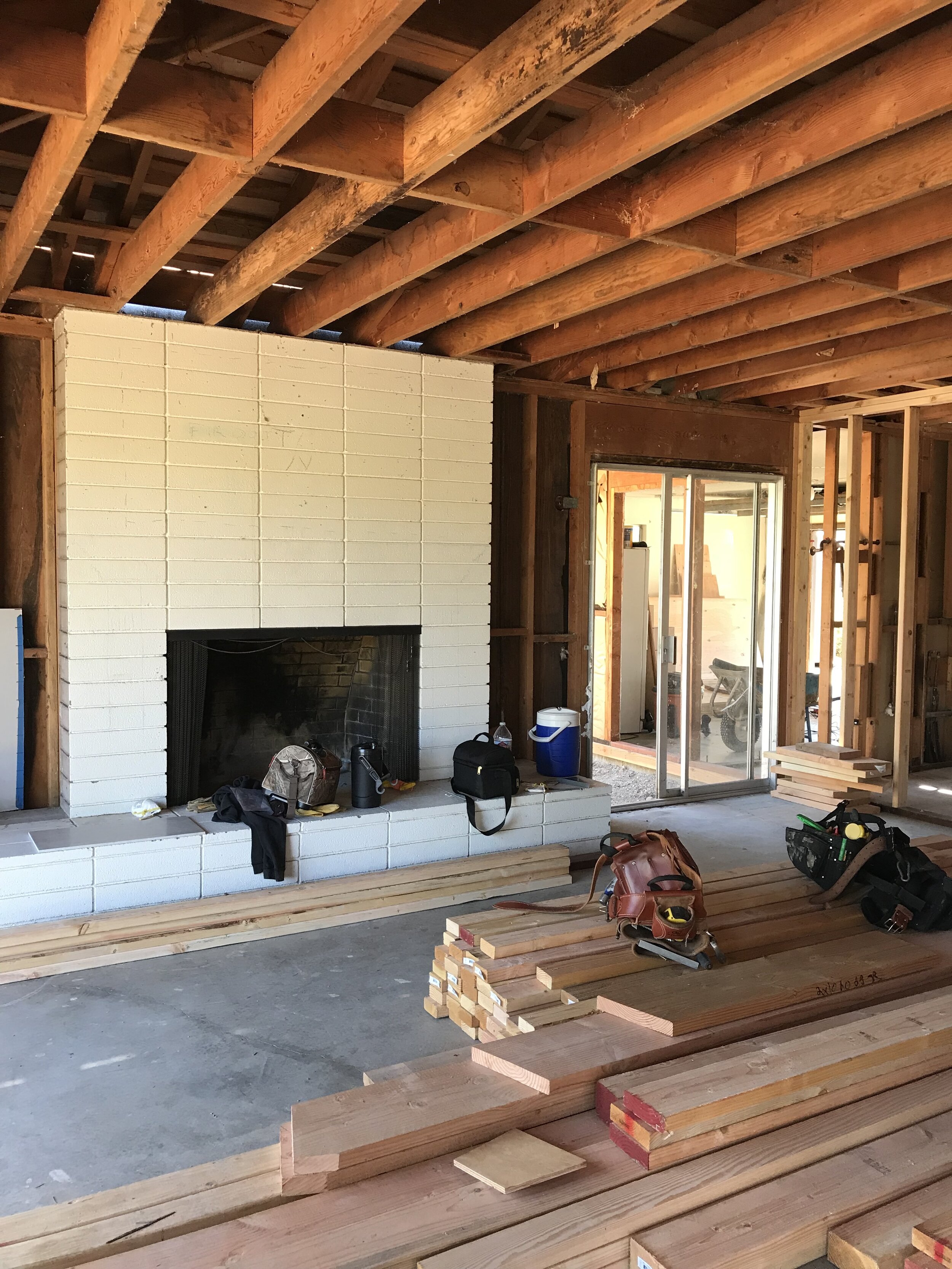




















Your Custom Text Here
A 1970’s ranch home which was sited adjacent to the beautiful views of a Napa golf course and beyond was the perfect home for our Clients to downsize to.
The existing perimeter footprint of the house remained and the rooms reorganized to create better functionality and flow. The roof over the open living/dining room was reframed adding a sloped ceiling and band of clearstory windows bringing light and volume into the room. A new dormer window at the entry adds drama and creates a sense of place when entering the home.
The kitchen is tucked away from the entry but has a clear line of sight through the living room towards the newly landscaped yard and golf course beyond. An office located behind the living room also functions as an extra guest room and has multiple pocket doors to close off for privacy.
Custom cabinetry in rift cut silver stone oak was used though out the home to create a consistent palette of finishes and materials. Though moderate in size, the openness to the exterior with large sliding doors in the living room and exterior doors out from almost every room, give the home a larger feeling due to the indoor/outdoor connection.
Architecture: Amy A. Alper
Landscape Architect: Land Studio C
Photographer: Peter Lyons
Millwork: RMS Designs
A 1970’s ranch home which was sited adjacent to the beautiful views of a Napa golf course and beyond was the perfect home for our Clients to downsize to.
The existing perimeter footprint of the house remained and the rooms reorganized to create better functionality and flow. The roof over the open living/dining room was reframed adding a sloped ceiling and band of clearstory windows bringing light and volume into the room. A new dormer window at the entry adds drama and creates a sense of place when entering the home.
The kitchen is tucked away from the entry but has a clear line of sight through the living room towards the newly landscaped yard and golf course beyond. An office located behind the living room also functions as an extra guest room and has multiple pocket doors to close off for privacy.
Custom cabinetry in rift cut silver stone oak was used though out the home to create a consistent palette of finishes and materials. Though moderate in size, the openness to the exterior with large sliding doors in the living room and exterior doors out from almost every room, give the home a larger feeling due to the indoor/outdoor connection.
Architecture: Amy A. Alper
Landscape Architect: Land Studio C
Photographer: Peter Lyons
Millwork: RMS Designs
Entry dormer
Office
Office
Primary Bedroom
Primary Bathroom
Powder Room
Guest Bathroom
Toward entry & kitchen
Living Room
Office