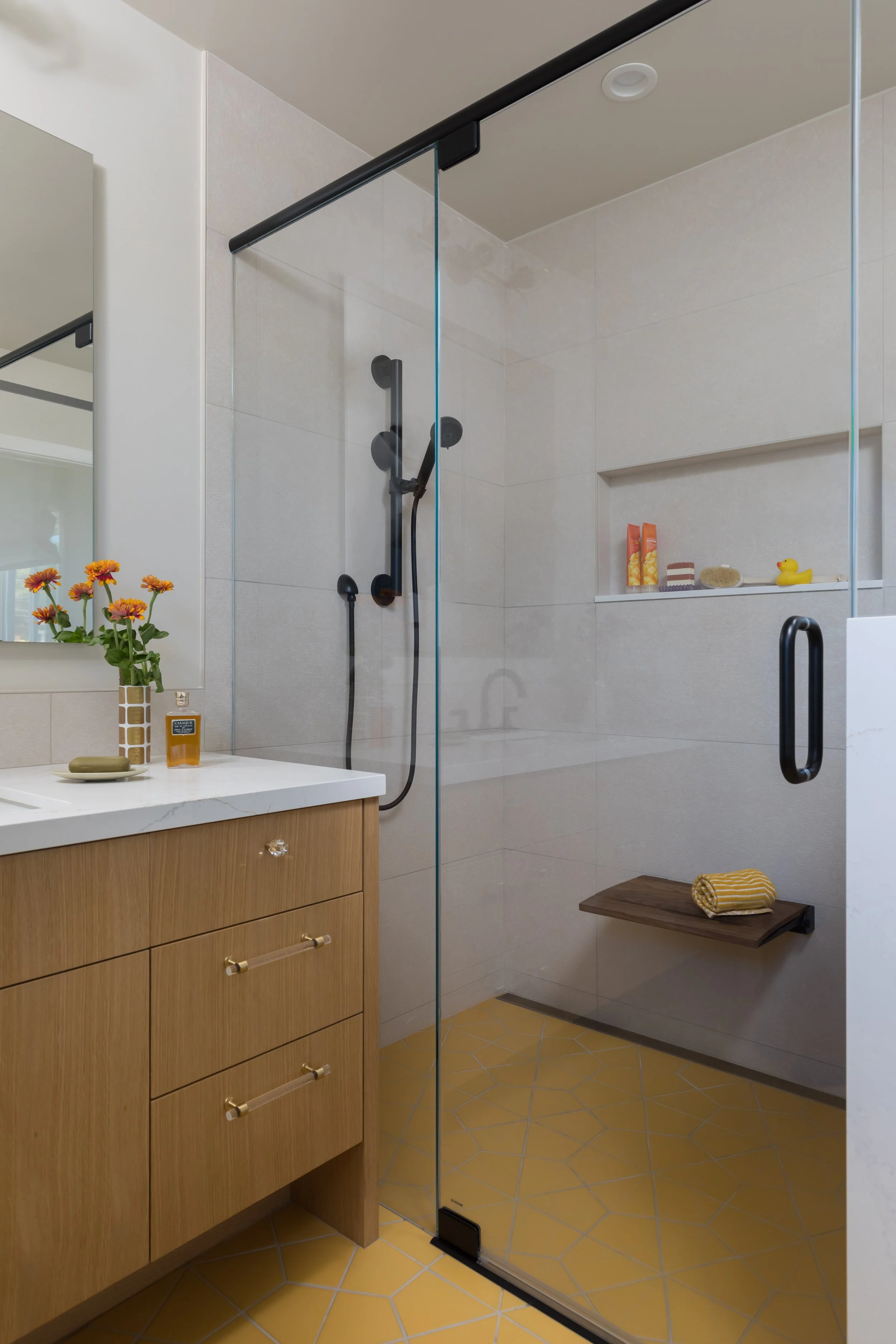









Your Custom Text Here
Originally built in 1953 by Millar White Architects, this home holds a special place in our client's heart as they were raised here, surrounded by cherished childhood memories. However, the existing floor plan no longer met their needs, so we reimagined the space by creating a fully open layout. To foster a seamless connection to the lower level, we removed the stair wall, reoriented the front door to form a welcoming entry vestibule, and added a new elevator to ensure future accessibility. The primary bedroom was expanded by combining two smaller bedrooms, creating a spacious retreat complete with an ensuite bathroom featuring a soaking tub and steam shower. Exposed pitched ceilings further enhance the sense of openness and light throughout the home.
We selected materials with bold, graphic qualities that pay homage to the home's mid-century style without overdoing the interpretation. A few original elements were preserved, including the sandstone fireplace, which echoes the architectural character of other homes from the same era in the neighborhood.
In association with JYK Architecture
General Contractor: Cerami Builders
Custom Millwork: West Summit Cabinetry
Photographer: Peter Lyons
Originally built in 1953 by Millar White Architects, this home holds a special place in our client's heart as they were raised here, surrounded by cherished childhood memories. However, the existing floor plan no longer met their needs, so we reimagined the space by creating a fully open layout. To foster a seamless connection to the lower level, we removed the stair wall, reoriented the front door to form a welcoming entry vestibule, and added a new elevator to ensure future accessibility. The primary bedroom was expanded by combining two smaller bedrooms, creating a spacious retreat complete with an ensuite bathroom featuring a soaking tub and steam shower. Exposed pitched ceilings further enhance the sense of openness and light throughout the home.
We selected materials with bold, graphic qualities that pay homage to the home's mid-century style without overdoing the interpretation. A few original elements were preserved, including the sandstone fireplace, which echoes the architectural character of other homes from the same era in the neighborhood.
In association with JYK Architecture
General Contractor: Cerami Builders
Custom Millwork: West Summit Cabinetry
Photographer: Peter Lyons